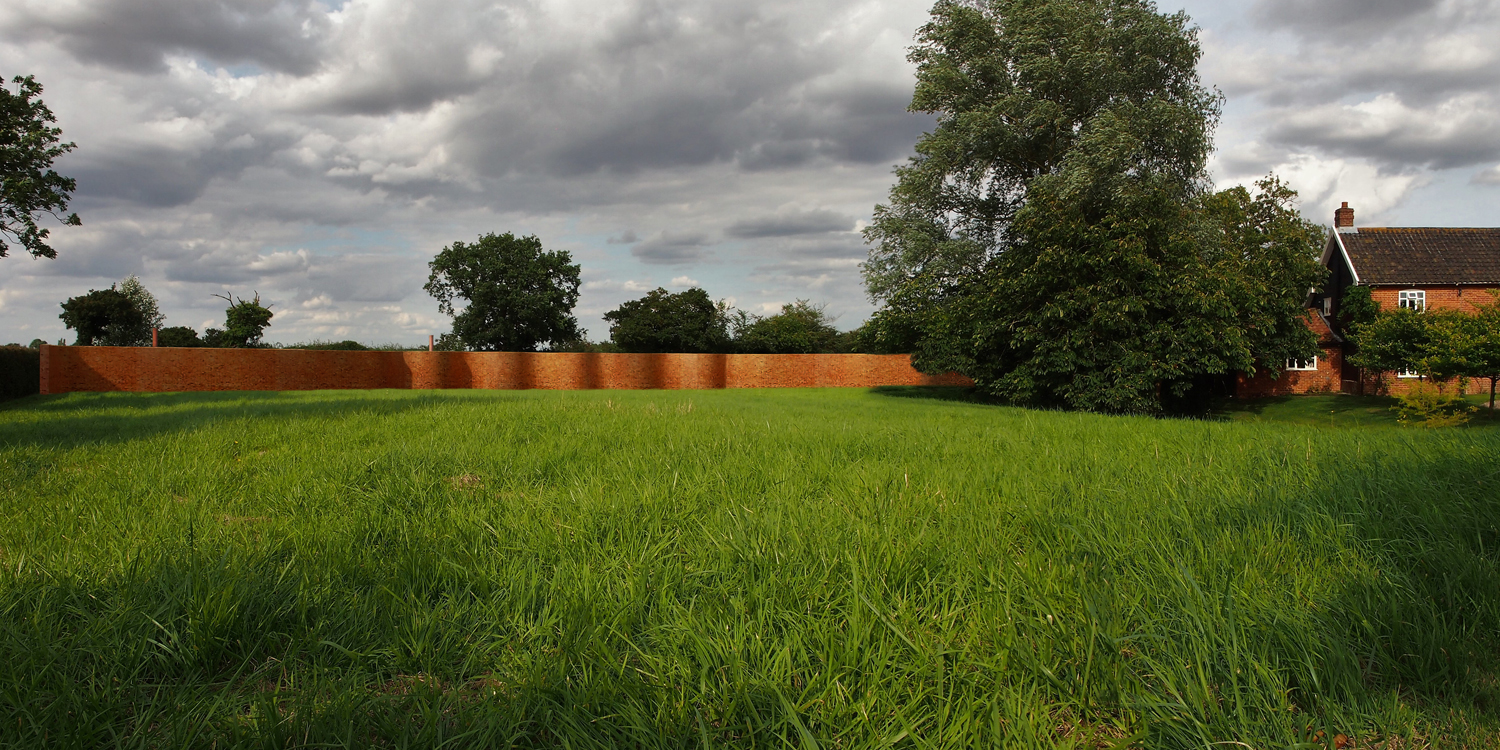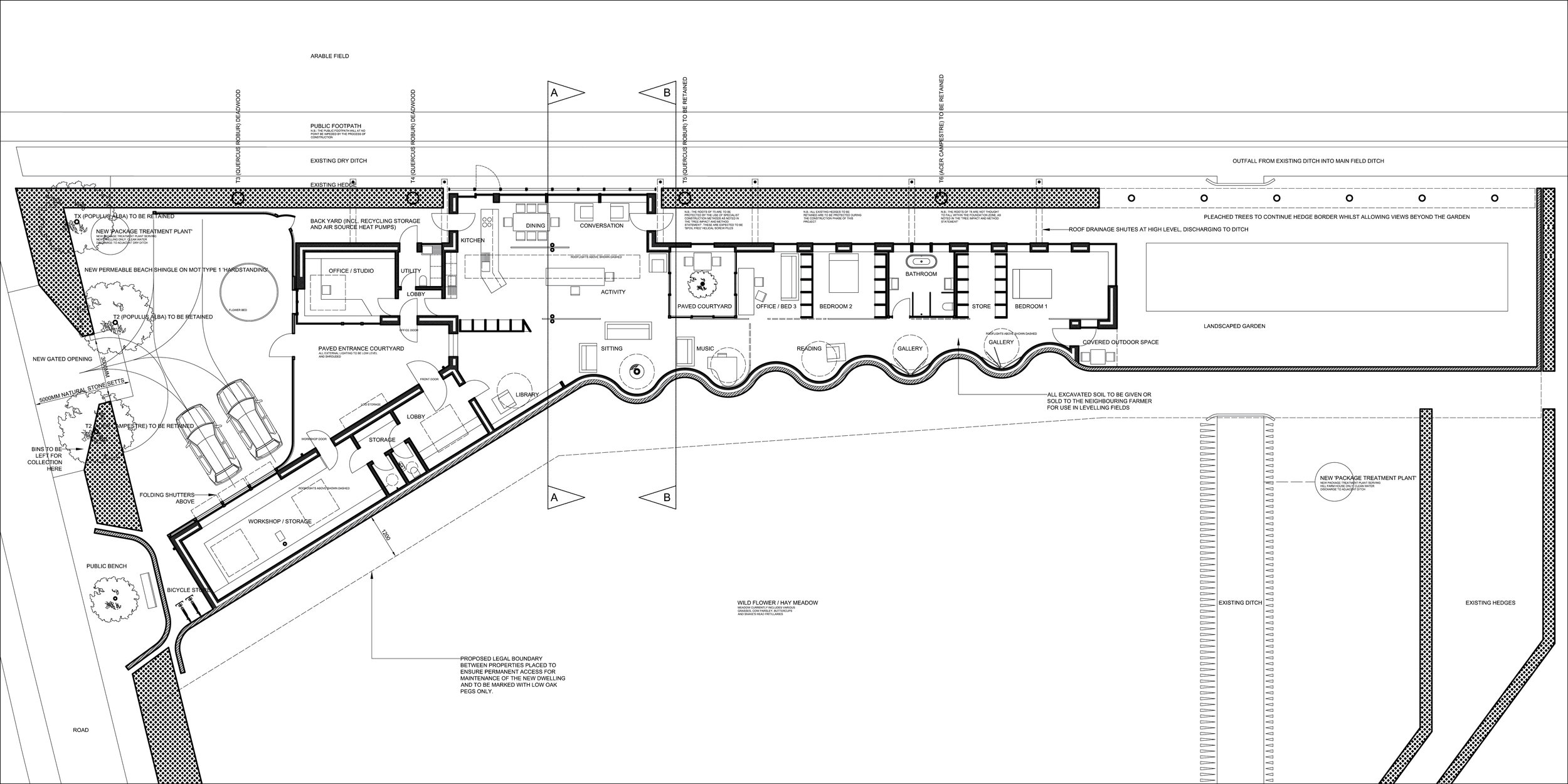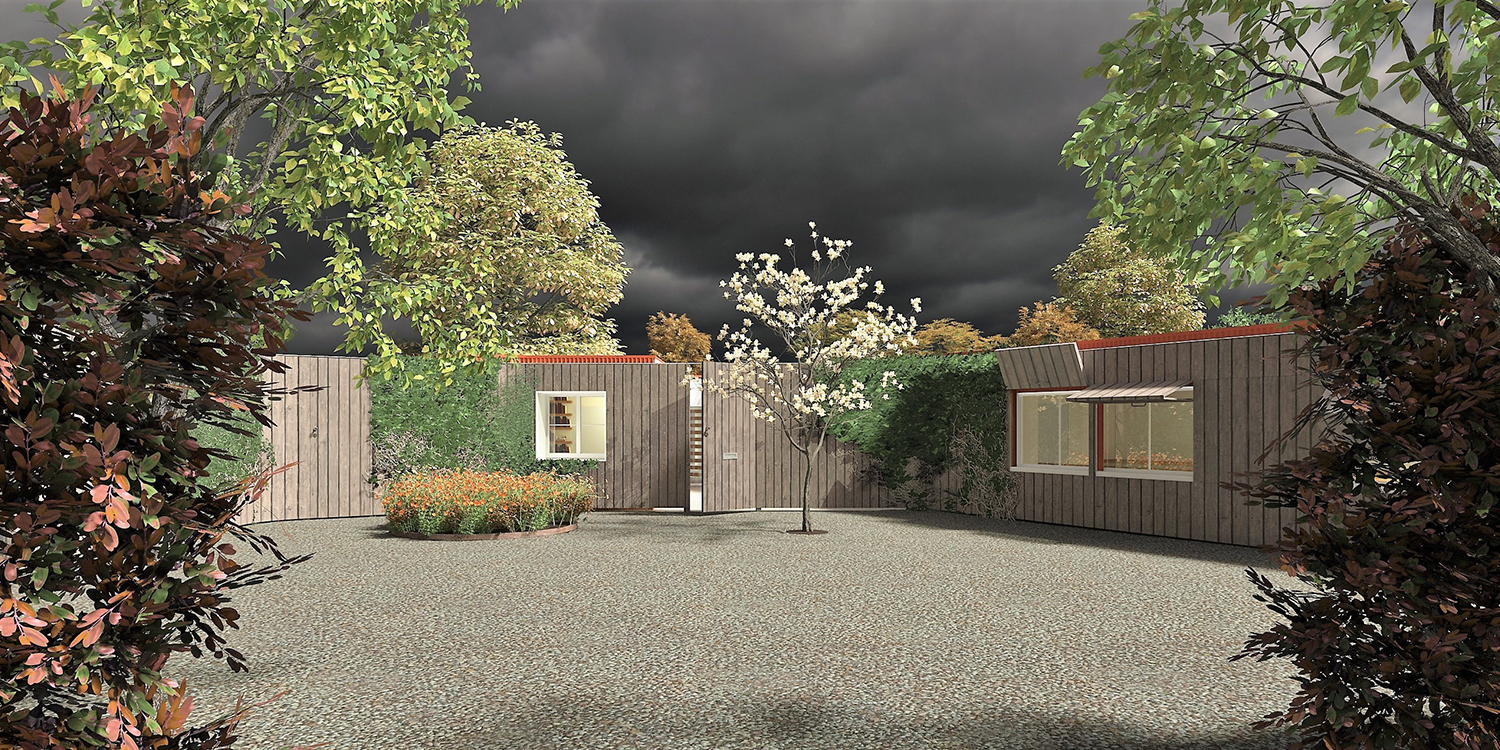Monewden, Suffolk: Proposed Dwelling.
Model (Wall): Paul Vonberg. Visualisers: Jonathan Pyecroft (Wall & Entrance), Rendered Image Ltd (Field).
Rather than creating a new dwelling which is essentially an object placed on the land, might it not be possible to create a new dwelling whose primary formal role is to engage with the land, connecting with adjacent hedges, ditches, trees, walls, footpaths, meadows and with the topography in order to create places around the new dwelling? Sensing that much of the resistance to new dwellings arises from their almost inevitable ‘objectness’, we set ourselves that challenge. The resultant scheme has four completely different faces, each seeking to contribute to a different existing landscape. The crinkle-crankle wall (an East Anglian ‘speciality’) is one of those faces, providing a new edge to an existing wild flower meadow. Between the four faces is a single storey dwelling with internal courtyards, many roof lights and more windows than you might expect. This proposal has now received Full Planning Permission. As such, it becomes one of very few successful proposals for building in the countryside; in recent years typically only three or four have been passed each year under the exemption from the normal planning constraints known as Paragraph 79(e) of the NPPF, formerly Paragraph 55, and before that as Planning Policy Guidance 7. The paragraph seeks to allow only dwellings of “exceptional quality”, in that they are “truly outstanding or innovative, reflecting the highest standards in architecture, and would help to raise standards of design more generally in rural areas” as well as tending to “significantly enhance its immediate setting, and be sensitive to the defining characteristics of the local area”. Naturally, we’re rather pleased to have received the Planning Permission!



